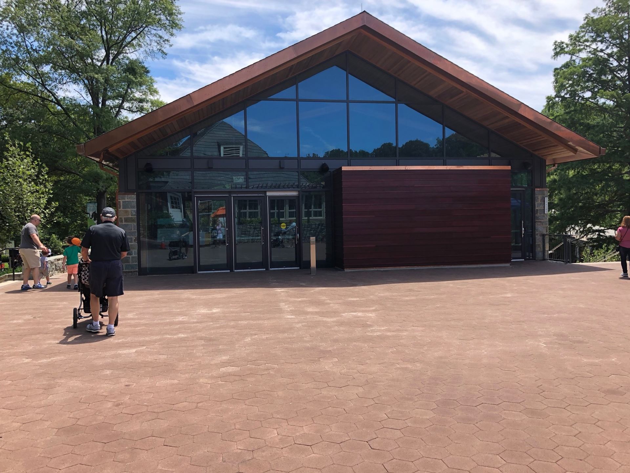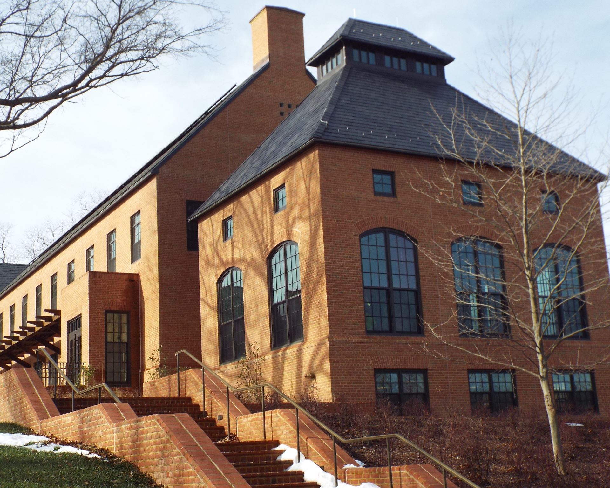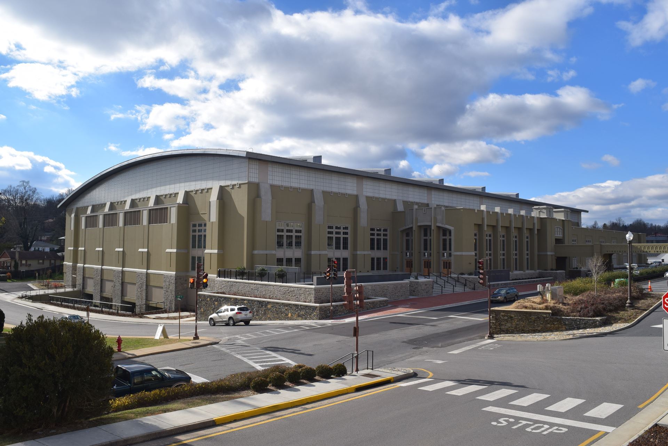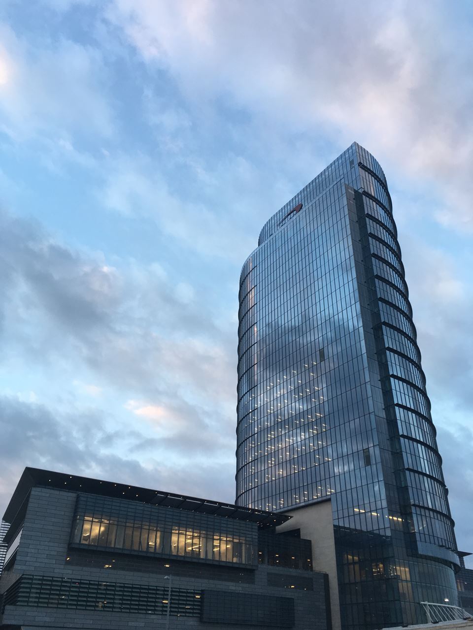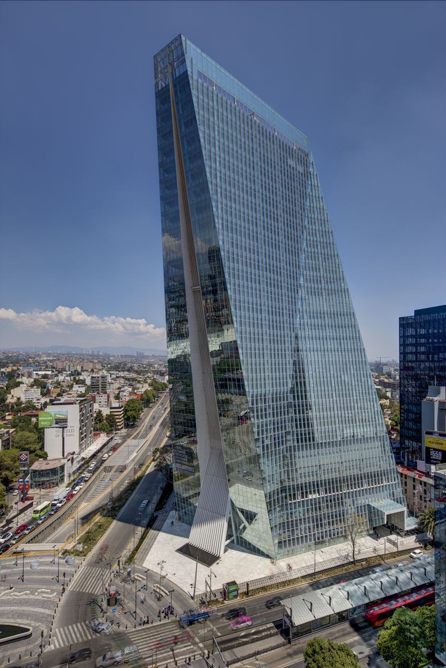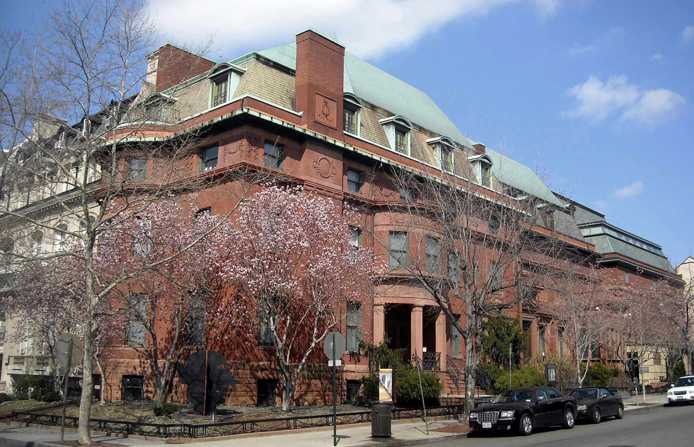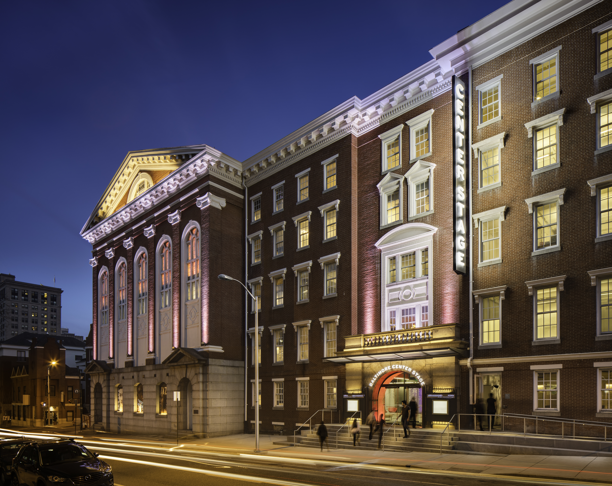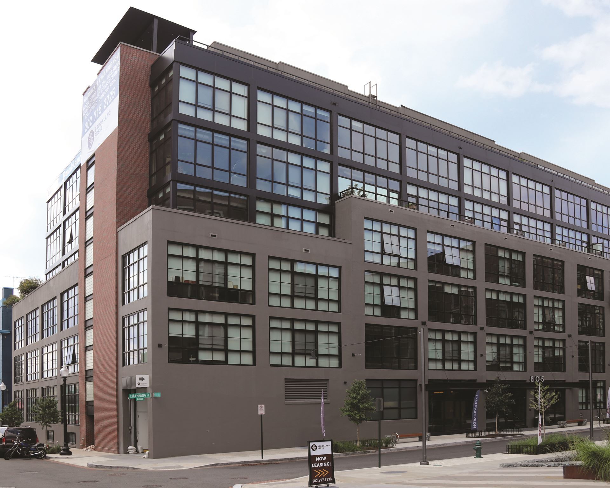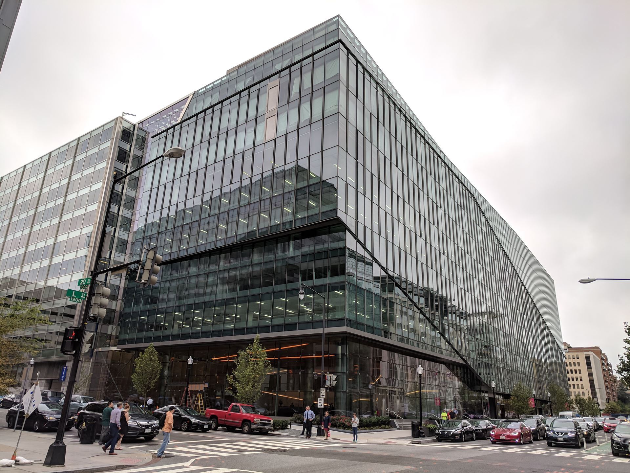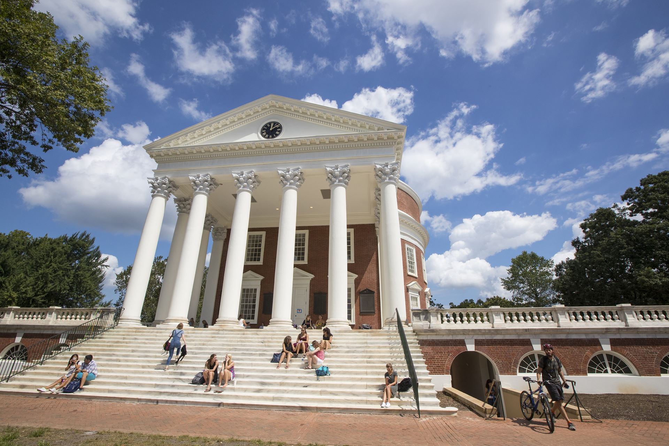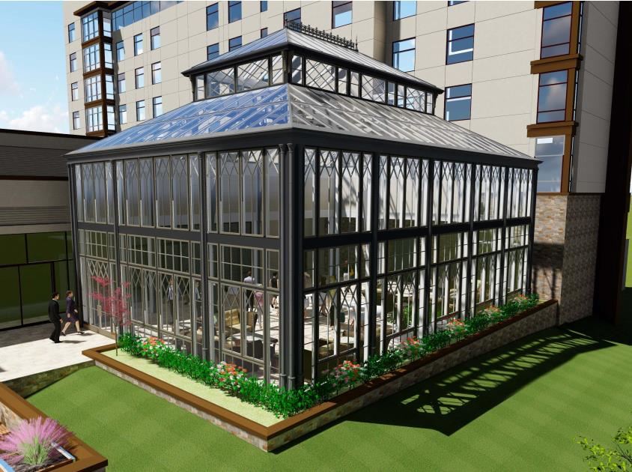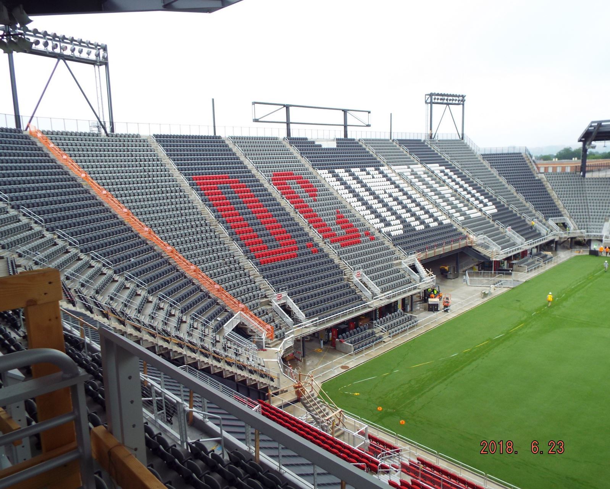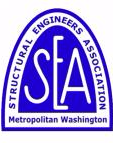THE 2019 EXCELLENCE IN STRUCTURAL ENGINEERINg
PROJECT SUBMISSIONS
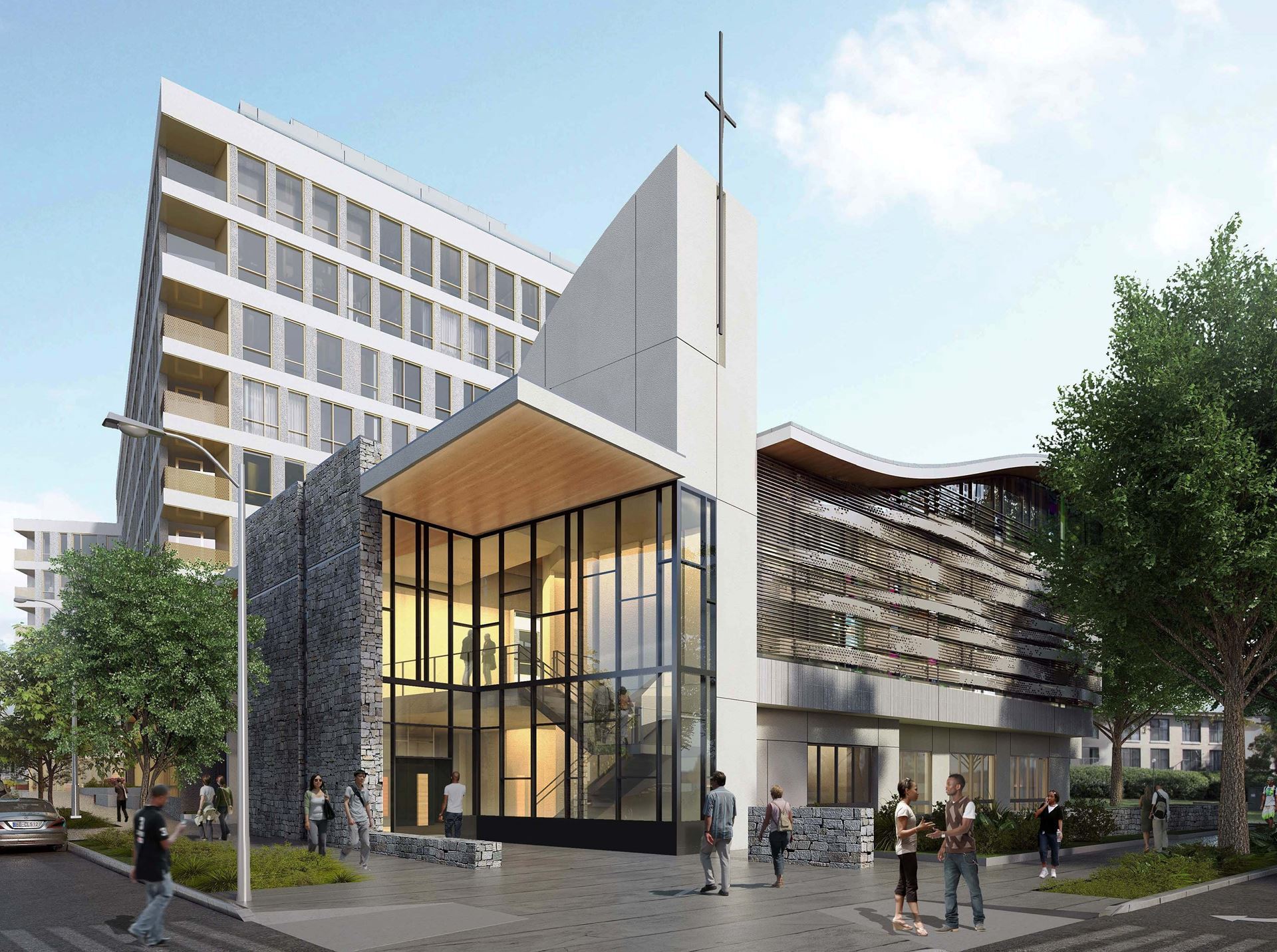
|
|
Smithsonian's National Zoo Conservation Pavilion
Washington, DC
Simpson Gumpertz & Heger | Keast & Hood
New Construction Under $25M - Merit Award
The Smithsonian Institution’s Conservation Pavilion is a new 6,500 SF public restroom and event space located at the south end of the National Zoological Park. The space features glue-laminated wood scissor trusses which bring great ceiling height to the space. The wood elements were designed to accommodate slots to hide steel gusset plates at the truss connections, requiring detailed analyses of multiple failure mechanisms at each bolted connection. A steel moment frame supports the roof and resists loads, while accommodating the building’s clerestory windows.
The building has modern crisp lines at the curtainwall, stone façade, and roof transitions. Constructability and thermal break requirements were considered for the façade connections. The pavilion entrance roof features a large cold formed steel overhang which imparted load reversal on the perimeter truss, requiring a complex stability analysis under wind loads.
A preconstruction survey determined a sewer ran through the building’s center. A secant pile wall system was selected to replace the originally planned pile-supported mat and was appropriately detailed without delay. A mat slab spans across the sewer to each secant pile wall.
Special detailing was developed to accommodate concrete masonry unit walls cantilevering 8 feet from the upper slab. The walls resist lateral wind loads on the stone façade, without affecting the steel spandrel beams at the roof eaves.
Anne Arundel Hall, St. Mary's College of Maryland
Saint Mary’s City, MD
A+F Engineers
New Construction Under $25M - Outstanding Project Award
The Anne Arundel Replacement project is a nearly 40,000 SF complex located on an archaeologically-sensitive site. It is comprised of three new buildings to replace the old Anne Arundel Hall building at St. Mary’s College. A two-story and a one-story pedestrian bridge connect the buildings. The buildings are in an archaeologically-sensitive site. The foundations are 80-foot-long augercast piles and the lowest levels of two of the buildings are pile supported concrete slabs cast on grade to isolate them from long term settlements.
The three-story buildings are home to the archaeology efforts of Historic St. Mary’s City. A high density mobile storage system for the College’s artifact collection is in the Attic space of two of the buildings. The third floor located is created by steep gable roofs supported on the perimeter CMU walls.
Composite deck slabs are supported by steel beams span the full width of the buildings and bear on perimeter load bearing masonry walls to allow a column-free interior. To accommodate several large and irregularly spaced windows, a continuous concrete ring beam was integrated at the top of the CMU walls to act as a lintel and floor bearing.
The special event space features a bi-directional glulam beam trusses supporting the roof. Hidden central plate connections within the glulam beams were designed to create an elegant finished look. Glulam and reclaimed cypress timber was used for exterior trellises and balconies as well as cladding of the structure in the connecting pedestrian bridges.
Riverside Baptist Redevelopment at The Wharf
Washington, DC
Ehlert Bryan
New Construction Between $25M - $75M - Outstanding Project Award
The Riverside Baptist Church Redevelopment project is an integral piece of the new Wharf master development in Southwest Washington, DC. The project consists of an 11,000 SF, two-story church building adjacent to a nine-story above grade, three-story below grade, 230,000 SF, mixed-use building. Unique design challenges stemmed from existing Metrorail tunnels and zoning setbacks.
The church building is steel framed. The foundation consists of augercast piles with a network of concrete grade beams and pile caps. The church extends over the existing Metrorail tunnels which pass approximately 24 feet below the site, requiring two 8-foot, 6-inch-deep post-tensioned concrete grade beams to be designed to cantilever up to 32 feet over the tunnels. The second-floor sanctuary has a steel framed glass curtainwall along an entire elevation. A curved steel girder was detailed to span 75 feet along this elevation.
The mixed-use building consists of a 36-inch mat foundation, a two-way post-tensioned system in the above-grade levels and a two-way flat slab in the below-grade levels. Lateral loads were resisted by concrete shear walls and slab-column frame action. Due to significant setbacks at the first and second floors, several columns could not extend down to the ground. Three post-tensioned concrete transfer girders cantilever out at the main roof level, and the columns are designed to hang from them, extending down to the second and third floors. Shoring, sequencing, and jacking requirements were developed to safely transfer loads to the permanent hung columns.
VMI Corps Physical Training Facility
Lexington, VA
Thornton Tomasetti
New Construction Between $25M - $75M - Merit Award
The 205,000 SF Corps Physical Training Facility at Virginia Military Institute (VMI) is the newest addition to the historic campus. It features a 200-meter track with hydraulic banking, an elevated three-lane track, weight and cardio training rooms, locker rooms, a rock climbing wall, high ropes course, obstacle course, physical readiness and combat readiness training and seating for 1,800 spectators. Sustainable design elements included a vegetated roof and state-of-the-art downdraft air circulation system which contributed to the anticipated LEED Gold certification for New Construction.
The column-free main floor was created with exposed structural box trusses spanning 220 feet, designed to match the curvature of the vaulted roof, which at the apex, is 60 feet above the main floor. At the trusses over the ropes course, the truss vertical members were moment connected to the horizontal cross members between trusses, creating a portal frame at each truss vertical to keep the center of the box open for catwalk access.
The north ends of the trusses were integral with the structural diaphragms of the offices and the south ends of the trusses were supported directly on the exterior wall. As the box trusses deflect vertically, they generate a horizontal displacement of roughly 3 in. This displacement was accommodated by the ability of the 40-foot tall southern perimeter truss columns to flex, allowing the structure to deflect outward under gravity loads. The length of the column provided inherent flexibility, and the column base connection and connections to truss chords were detailed to accommodate the rotation. Use of moment-connected box trusses also eliminated the need for external stability bracing during construction.
Confidential Corporate Headquarters Building
McLean, VA
Thornton Tomasetti
New Construction Over $75M - Merit Award
This confidential commercial office building is along the Silver Line Metro. The building will serve as corporate headquarters for a large, multi-national firm. The 1.7 million square foot, 32-story concrete building supports a structural steel “crown” consisting of a 70-foot-tall steel structure utilizing vertical trusses linked at four elevations by horizontal ring trusses. The building is composed of three below-grade parking levels, above-grade parking retail spaces, and amenities, including a basketball court and soccer field on the roof of the podium at Level 8.
The foundation is composed of spread footings and pile supported pile caps. The core of the building is founded on a 65-foot-wide by 105-foot-long by 10-foot-thick pile cap sitting on approximately 275 twenty-four-inch diameter auger cast piles.
Thirty of the building’s levels are composed of post-tensioned concrete construction. Slab spans reach up to 60 feet and include heavy finishes and large floor openings.
The building includes a long single span 140-foot pedestrian bridge providing access to the existing corporate facilities over a service roadway. Two HSS trusses in the sidewalls of the bridge space provide support for vertical loads as well as two horizontal trusses to support wind loads.
The exposed columns in the main lobby extend unbraced from Level 1 up to Level 7. Three wide-flange steel sections encased in reinforced concrete comprised these columns with an enormous overall diameter of 55 inches.
Mexico City, Mexico
ARUP
New Construction Over $75M - Outstanding Project Award
Torre Manacar is a new 31-story, 75,000 square-meter office tower. Arup collaborated with late Mexican architect Teodoro Gonzalez de Leon to create an efficient design with unique geometry in a high seismic zone. Performance based seismic analysis methods were used to demonstrate through advanced non-linear time history analysis that the building will perform to high levels of safety under seismic events.
Folded sloping facades and a cantilevered front face were designed to optimize the height and floors while adhering to building setbacks, which resulted in unique floor plates on every floor that shift in plan up the height of the building. A central concrete core provides primary lateral resistance with diagonally reinforced beams serving as the primary energy dissipating elements. Shifting floor plates resulted in a core that became increasingly eccentric to the floor’s center of mass, therefore, placing emphasis on the torsional resistance of the structure and creating an inherent leaning in its geometry. Composite concrete filled steel tube A-frame mega-bracing acted as a secondary lateral support system and enhanced the torsional resistance of the structure.
An open central atrium extends the entire height of the building’s 6-story podium and is capped with a steel grid-shell elliptical dome skylight. The building has an 11-story basement constructed utilizing reinforced concrete walls with soil anchors to mid-depth of the basement and shotcrete sprayed walls beneath. The basement features large bays framed with band beams and one way-slabs. Central to the garage basement is a double helical access ramp spanning between curved, helical guard rails acting as beams and central mega-columns at the center of each helix.
Renovations Under $15M
Washington, DC
Simpson Gumpertz & Heger | Keast & Hood
Renovations Under $15M - Outstanding Project Award
Known as “America’s First Museum of Modern Art,” The Phillips Collection opened in 1921 and is listed on the National Register of Historic Places. The museum’s original four-story building, a Georgian Revival constructed circa 1897 as a private residence, required an extensive update to its heating, ventilation, and air conditioning system to preserve the museum’s priceless art collection. A penthouse was added to house new mechanical equipment.
To create the vertical expansion, stay within the height restrictions, and maintain a watertight building, new steel needed to be constructed at the same level as the building’s existing wood-framed roof. This was accomplished by detaching the existing roof, supporting it on temporary shoring, and lowering it 4 feet. Once the new addition and its roofing were in place, the existing roof was removed and the top floor below the new penthouse was reconfigured.
The penthouse was designed to be supported on the existing mass masonry perimeter walls by locating new columns between the windows and using concrete pads to distribute the bearing force enough to meet the existing brick masonry’s allowable compressive strength.
Building the new penthouse on top of a sloped, mansard roof also created a challenge. Horizontal tie rods with turnbuckles were detailed to resist lateral thrust at the base of the penthouse structure, while fitting within the depth of the existing fourth floor wood joist framing.
The 12-inch-thick masonry perimeter walls featured decorative terra-cotta ornamentation on the exterior wythe. To avoid damaging the historic masonry with construction access points, the steel was erected from the top down by temporarily penetrating the roof. With a goal of preserving the historic fabric, it was important to limit the impacts on the existing mansard roof’s slate and original wood framing. The project team temporarily braced the mansard roof, which allowed the contractor to thread new steel behind the existing structure to execute the elegant structural design that was integrated with the existing building materials.
Renovations Between $15M and $40M
Baltimore, MD
Simpson Gumpertz & Heger | Keast & Hood
Renovations Between $15M and $40M - Outstanding Project Award
Baltimore Center Stage undertook a significant transformation that included a restoration and addition of new spaces, a complete renovation of the Head Theater, and a vertical addition. The Head Theater was reconfigured to accommodate flexible seating and a new balcony. The existing framing did not align with steel columns required to support the balcony. The team took advantage of the existing flooring layers to hide new steel beams transferring column loads to existing steel trusses and specified neoprene pads to isolate the new steel beams from existing precast concrete planks. The new composite steel beams were typically limited to 8-in deep and 6-in deep at spandrels facing the stage to maintain proper head room.
The vibrations at the grand stair were reduced by the addition of a steel column in an adjacent masonry wall to support a short outrigger at the stair landing and reduce the depth and span of the stringers.
To achieve the building’s rear vertical expansion without tearing down the existing structure, the team installed micropiles to reinforce the footings. During pile installation, the existing footings were found to be thicker than originally specified. The soil was found to be over-excavated and filled with lean concrete, requiring a redesign of the pile cap details, since chipping the concrete as originally planned was not possible.
New steel lintels or masonry infill were detailed during construction to address openings uncovered in the masonry walls that lacked proper support. Routing MEP systems required coordination with multiple stakeholders to minimize cost, but through this collaborative effort we limited structural repairs.
Washington, DC
Smislova, Kehnemui & Associates
Renovations Between $15M and $40M - Merit Award
This project converted an abandoned industrial era printing press building into a modern residential marvel boasting 156 luxurious apartment units that transformed the Channing Place neighborhood. The existing complex was composed of a four-story main building with a two-story and a three-story building on each end of it. The renovation scope was to add two and three stories vertically to the four and three-story existing buildings, respectively, and to replace the two-story existing building with a new six-story concrete building linked to another building.
Built in different times of the past 70 years, the three existing buildings possessed many forms of old construction schemes, such as a two-story industrial workshop with one-way beams supported by long span girders, a two-way floor slab with the drop panel and capital at columns, a one-way beam and girder system roof slab, and a moment frame system with exterior masonry wall infill.
The vertical expansion and plan layout were arranged for the gravity load transfer to occur over the existing columns and beams to minimize modifications to the existing floor slabs. The footings were reinforced and modified for the added loads. The existing slab was removed, and surrounding framing was reinforced to accommodate a two-story amenity space.
To support the three levels of apartments plus a penthouse above, the roof framing was reinforced by sandwiching the existing concrete beams with steel channels while preserving the existing roof slab to receive residential loads only.
Renovations Over $40M
Washington, DC
Rathgeber Goss Associates
Renovations Over $40M - Outstanding Project Award
The newly renovated 2000 L Street, re-branded as Alexander Court, is a 750,000 SF project which consisted of a complete renovation and expansion of the existing 2000 L Street structure, including a four-level vertical expansion above the 8 existing office floors and 3 garage levels, and the creation of a new 12-story atrium adjoining the building to the adjacent property at 2001 K Street to create a Class A office building.
The expansion is supported at the existing column grid and incorporated multiple setbacks to meet local building massing and zoning requirements. At the lowest underground level, 72% of existing footings were expanded to accommodate the new building loads. Mat foundations were added at the shear wall lateral system and atrium braced frame. The existing Cellar Level was strengthened using fiber reinforced polymer and bonded cast-in-place concrete to accommodate a chiller plant. New steel framing enclosed the top of the existing helical parking ramp to create a new loading dock. Level 1 was strengthened to accommodate new finishes and mechanical equipment.
An exposed steel frame at the front of the atrium was designed to withstand significant lateral building loads and the new glass tension wall forces. One-third of the existing Level 2 slab was removed to create a large two-story lobby space. All existing levels were strengthened to accommodate the new shear walls, and Levels 4 – 8 received horizontal slab extensions. The existing roof was strengthened and repurposed to create the new Level 9. Above Level 9, new long-span composite steel framing was designed for the expansion.
The Rotunda at the University of Virginia
Charlottesville, VA
Silman Associates
Renovations Over $40M - Merit Award
The Rotunda is a cylindrical building based on the design of the Pantheon. It has a raised entrance framed by Roman Corinthian columns and a triangular pediment. The top floor interior is crowned with a domed roof and a glazed oculus. The building is flanked by two wings and colonnades. Completed in 1826, the building held classrooms and the library for nearly 70 years before a fire in 1895. Rebuilt to designs by Stanford White, the building served as the main university library for another 40 years. In the mid-1970s, Stanford White’s interior was removed, and the interior was rebuilt based on Thomas Jefferson’s designs.
This phased renovation was the culmination of a decade-long effort to modernize the building that commenced in 2006 with a structural assessment of the existing building during which Silman provided recommendations for future use and potential modifications.
The exterior repairs included the replacement of all column capitals that support the north and south porticos. Shoring recommendations were provided with diagrams that indicated performance requirements. The new marble capitals were detailed to be attached to the existing structure. Work also included structural repairs and modifications to the existing Guastavino tile arches within the porticoes and replacement of the deteriorated steel architrave beams with stainless steel beams. Steel strap plates were designed to tie the porticoes back to the brick masonry rotunda structure and resist seismic loads that were intricately detailed to fit within the historic fabric. The vibration and movement monitoring of the structure during construction was critical to mitigate damage to the historic fabric during the complex shoring, underpinning, and excavation.
Specialized Structural Elements
Berkeley Heights, New Jersey
Ehlert Bryan
Specialized Structural Elements - Merit Award
The Berkeley Heights Solarium project consists of a one-story, 2,200 SF enclosure constructed adjacent to a 150,000 SF, nine-story hotel. The Solarium was designed using curved, built-up steel frames that support a high steel cupola. The Solarium’s structure consists of four main steel frames varying in depth and containing multiple openings that span unbraced through the clearstory. The steel frames are supported by steel columns and a continuous HSS tension ring at the eave. Varying depth steel hip and leaner frames connect into the main frames to create the rectangular tiered open volume. Lateral loads are resisted by hotel masonry shear walls through a low roof diaphragm connection.
As the depths of the I-sections and openings varied, spreadsheets were used to check AISC limit states for I and T shaped elements. Secondary moments were added to primary bending moments at T sections due to secondary shear effects.
The concept of adding the Solarium occurred when the hotel neared 75% completion so the original design concept of bracing the Solarium solely through the hotel roof diaphragm to existing masonry shear walls was not feasible. Redesign of the Solarium to be self-bracing was also not possible without significant architectural impact. The final design included cantilevering stiff W12 columns from the outside face of the hotel foundation wall up to the low connecting roof. The columns resolved the lateral loads from the Solarium into the foundation walls with the help of the hotel roof diaphragm and hotel shear walls.
Washington, DC
A+F Engineers
Specialized Structural Elements - Outstanding Project Award
DC United’s new stadium, AUDI Field, is a 437,000 SF state-of-the-art, world-class facility featuring 20,000 seats with steep seating rakes sloped at 33 degrees, 31 Premium Suites in three levels, 3 Clubs, a Team Store, and an 86-foot by 38-foot main scoreboard.
The site is bound by a Pepco easement and major roadways, which resulted in asymmetry in the seating bowl configuration, making each side unique in size and framing. The east and west sides are covered by cantilever canopies supported by large tapered plate girders. Wind tunnel testing was performed to determine the wind pressures on the main framing and the long cantilever canopies, as well as limits of their dynamic characteristics.
The south seating bowl extends over a two-story with basement building, utilizing 82-inch deep tapered plate girder rakers designed to support the precast seating, large signage, and sports light towers. The steel framing is supported directly on augercast piles and grade beams. The lateral load resisting system consists of of braces and moment frames. Five expansion joints detailed with slide bearings were located across the seating bowl to limit the stresses from thermal expansion and contraction.
The east area was framed with 6-foot deep plate girders acting as transfer girders and moment frames for the lateral loads from the 100-foot tall structure above. Two rows of tall columns along the easement were encased in concrete to increase their stiffness for better lateral load distribution.

