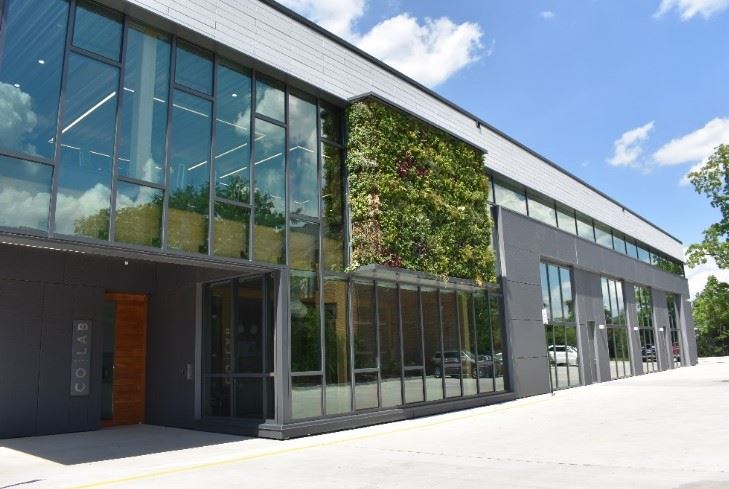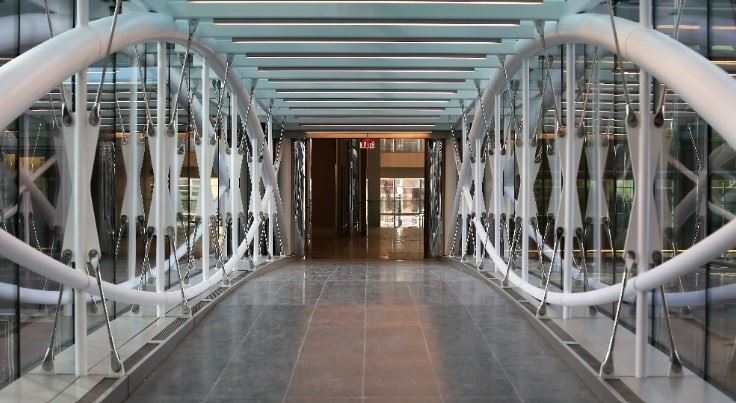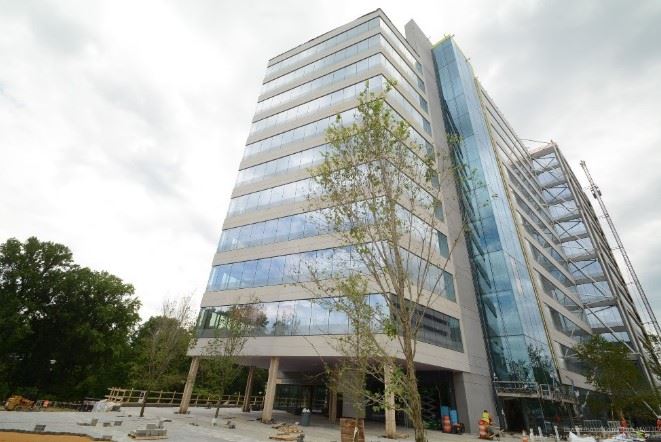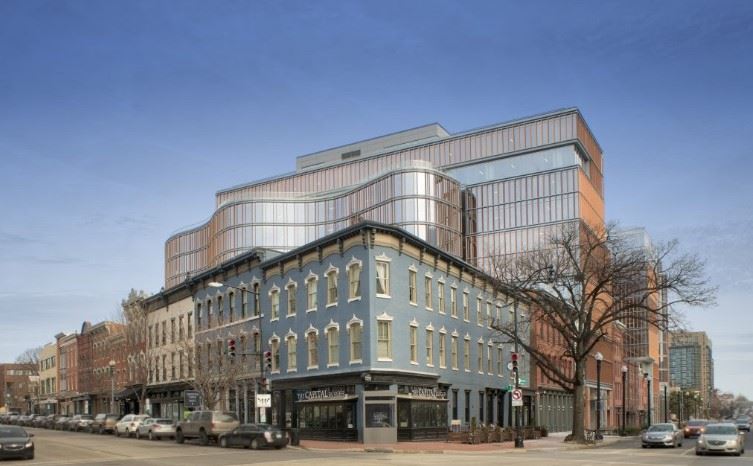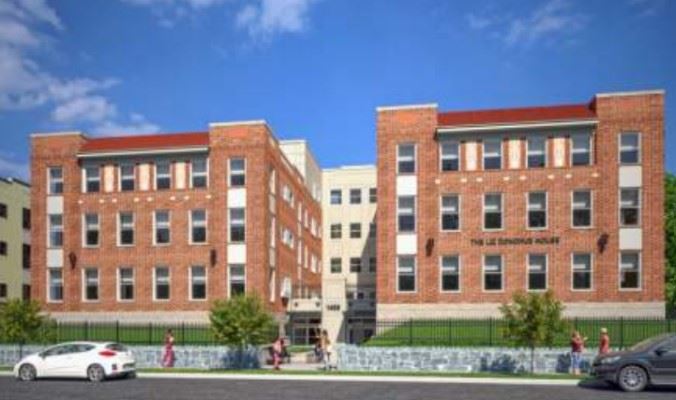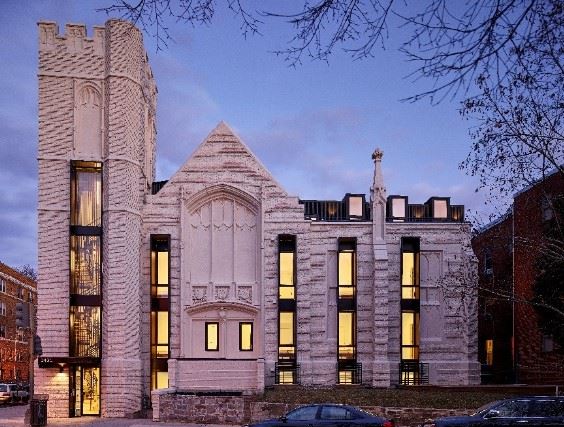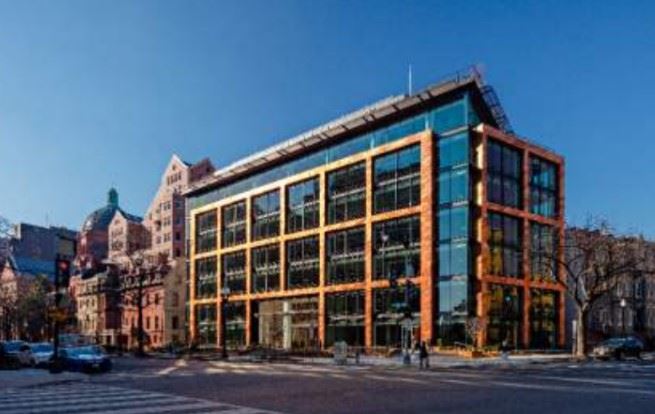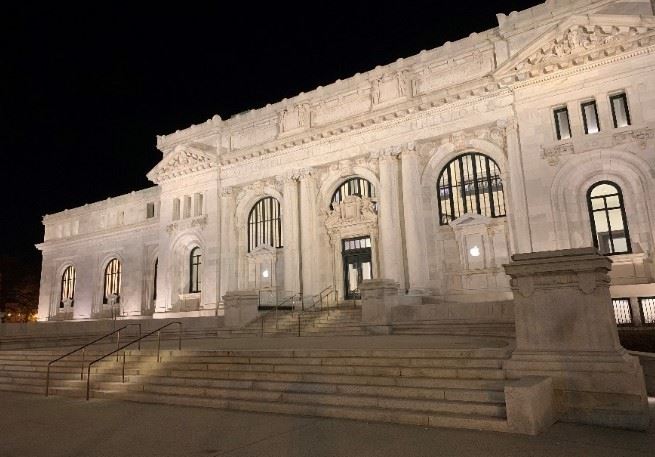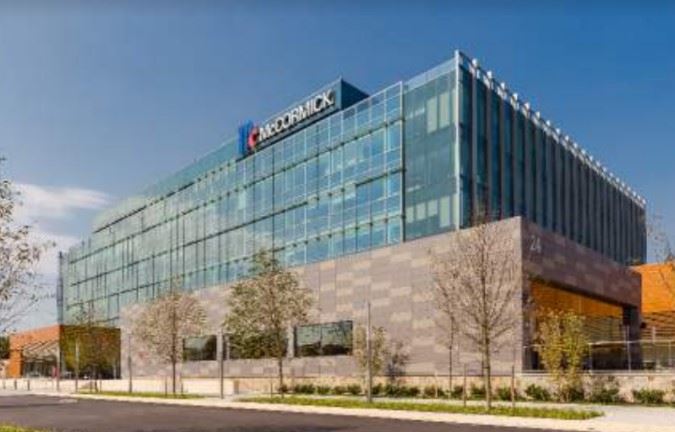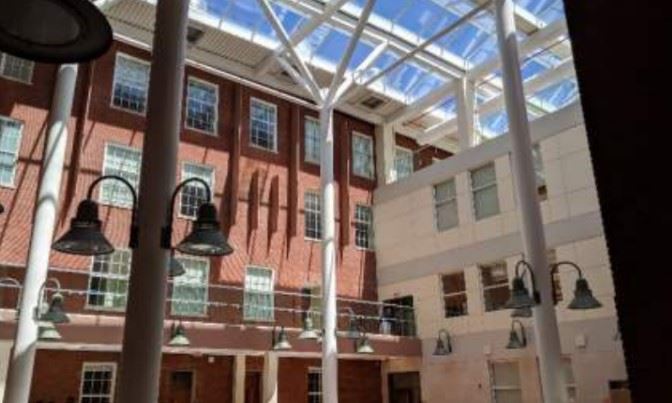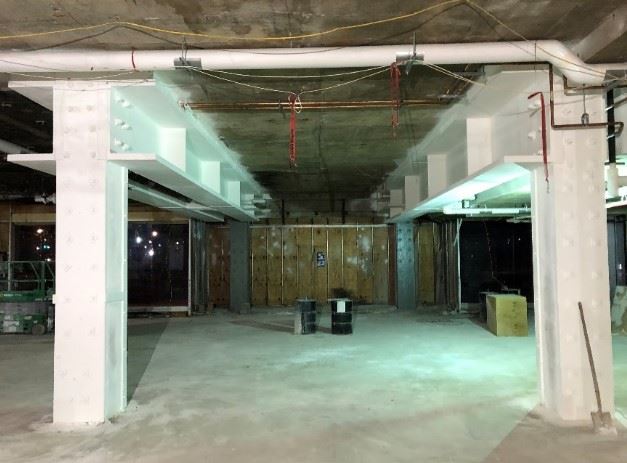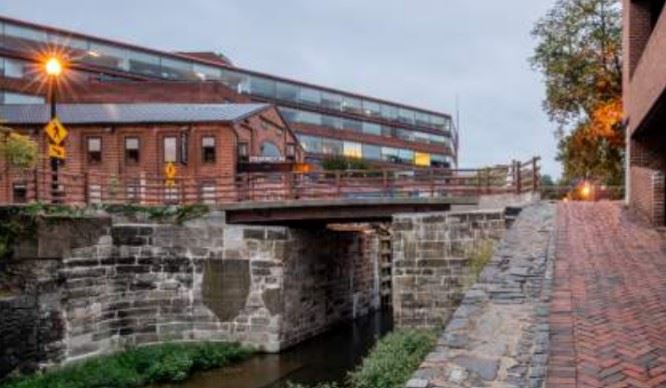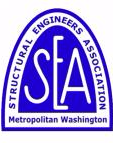THE 2020 EXCELLENCE IN STRUCTURAL ENGINEERINg
PROJECT SUBMISSIONS
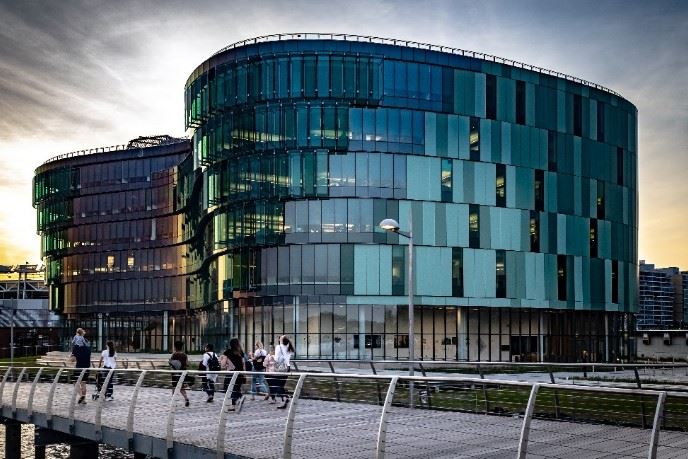
|
|
Falls Church, VA
Simpson Gumpertz & Heger
New Construction Under $25M - Merit Award
The Co|Lab is the first completed mass timber building in Virginia and serves as a showpiece for emerging technologies. The building is expected to be net-positive, drawing energy from a photovoltaic array supported on a steel rooftop canopy. Inside, two-story-tall areas offer space for building systems/component mockups and experiments, while rooftop dunnage platforms provide a structure for testing vegetative roofing and other assemblies in the local environment.
The structure needed to accommodate large, open bays that HITT envisioned for the facility. By combining CLT with glulam framing, the design team was able to achieve an efficient and attractive structure for the Co|Lab while meeting the sustainability and aesthetic goals established by HITT. The design uses CLT for all elevated floors and the roof, with a gypcrete topping on the CLT floors to reduce sound transmission and vibration. CLT was also used for load-bearing and shear walls.
By collaborating with the design and fabrication team, SGH developed creative beam and column connections that are concealed and inherently fire-resistant. The design and detailing for the framing and connections relied heavily on the intuition of experienced structural engineers, the past experiences of the fabricator, and the skills of the contractors.
Capitol Crossing Pedestrian Bridge
Washington, DC
ARUP
New Construction Under $25M - Outstanding Project Award
The Capitol Crossing Pedestrian Bridge is a new, architecturally exposed, fully enclosed, structural steel bridge designed by KRJDA with collaboration with Arup to create forms that highlighted the fundamental structural behavior of its gravity and lateral systems.
Envisioned originally as a double helix in elevation, the primary bridge trusses were rationalized to reflect purer structural forms. Each of the two primary trusses is composed of a tied arch and an opposing tied catenary. Structural sizing of the bridge is reflective of the forces in the arch and catenary, allowing the tension only catenary to utilize a smaller diameter circular hollow section than the compression only arch. The intersections of each of the bridge’s component parts required detailed connection design; tight collaboration between engineer, fabricator and erector; and precision welding and craftsmanship to preserve the architecturally exposed steel aims of the project. Vibration performance was of critical importance to the projects developers as this bridge formed an interior link between office lobbies. Arup was able to seamlessly specify and coordinate the location of two tuned-mass dampers at the bridge’s mid and quarter points. These dampers allowed for a reduction of overall human perception to footfall vibration by up to four-fold over the baseline strength design of the structure.
Washington, DC
SK&A Structural Engineers
New Construction Between $25M - $75M - Outstanding Project Award
The DC Water and Sewer Authority Headquarters is a state-of-the-art facility on the site of the O Street Pump Station in Southeast DC. This site was challenged with preservation of site-lines, setbacks from the Anacostia River, and the presence of the pump station that was required to remain operational. The limited remaining site area required an innovative design with the new headquarters built over, and partially encapsulating the pump station.
The design for the new 145,000 SF, six-story structure utilizes a traditional structural steel system with composite horizontal framing. To support construction over the existing pump station, SK&A’s solution integrates two long-span, multi-story structural steel trusses carrying nearly half of the building. The trusses include a 210-foot, five-story truss spanning east-west over the south side of the pump station and loading dock, and a perpendicular two-story, 90-foot truss over the east side of the pump station. SK&A worked closely with the construction team to evaluate erection processes, and coordinate the sequence of slab placement to control deflections. Other structural challenges in the project included stepped columns along the south façade to respect the increasing building projections, and coordination with significant below grade utility congestion limiting locations for foundations. Evoking the fluid shape of water, the project is the perfect addition to the neighborhood, and the challenging structural solution required to allow the introduction of a fantastic modern facility.
Merriweather Crescent A-1 Office Building
Columbia, MD
Rathgeber/Goss & Associates
New Construction Between $25M - $75M - Merit Award
Merriweather Crescent A-1 constructed on a curved, narrow, sloping building site in the Merriweather District of Columbia, Maryland is a 13 story, 325,000 SF LEED Silver office building by Howard Hughes Corporation. The building provides retail, fitness area, restaurant and office space. In addition to traditional office space there is a private 2,600 SF exterior terrace on the 12th floor as well as both interior and exterior Penthouse Level amenity space for all tenants. The structure consists of 5 1/4” lightweight concrete slabs on composite metal deck supported by structural steel beams and columns. Foundations are of traditional spread and mat designs on rock strata. The lateral load resisting system is designed as a combination of steel braced frames around the building core and moment frames along the building perimeter. Rock anchors were required for uplift due to the offset core and were drilled up to 55ft into the rock below. Steel hold-down frames were designed to transfer the uplift forces from column to anchor. RGA provided the contractor with an early release steel package 6 weeks prior to the team’s 100% CD and in the midst of foundation construction and delivery of steel to the site they redesigned a portion of the 11th, 12th, Penthouse and Penthouse Roof to accommodate changing owner and tenant needs. The façade is designed with continuous ribbon windows set in precast bands and includes a full height curtain wall that is supported by the Architecturally Exposed Structural Steel feature stair on the south façade.
Washington, DC
KCE Structural Engineers
New Construction Over $75M - Merit Award
655 New York Avenue was a Fast-Tracked 1,016,000 SF structure spanning a full city block in each direction consisting of a segmented, tied down, pressure mat foundation with conventionally reinforced slabs up to the mezzanine level and post-tensioned concrete slabs with spans of up to 44’ feet above that. There was major use of heavy timber construction, plywood and steel fitch beams, and composite and non-composite structural steel. The project was originally only located on the East end of the block but it was doubled in size to the full block during construction.
This development incorporated 19 historic buildings into the new structure, including moving two existing historic buildings to mats supported on pile foundations which were then to be excavated under, and lowering the foundations to add up to five sub-basement slabs under six existing buildings. It included bracing of historic facades, underpinning of historic buildings, a two-sided excavation surrounding the 7th Street historic buildings, installation of micropiles from grade within an existing building in a top-down construction to be encapsulated in concrete to support the existing 4-story historic buildings in place with excavation and mat and floor slab construction installed as encapsulating the supports in concrete, laterally bracing three levels underneath.
Washington, DC
Smislova, Kehnemui & Associates
New Construction Over $75M - Outstanding Project Award
Designed by renowned architects, Rogers Stirk Harbour + Partners, and local architects, Hickok Cole, the International Spy Museum at L’Enfant Plaza in Washington, DC is a 130,000 SF, distinctively-designed steel building with museum exhibition, office, retail, classroom, and event spaces.
The building’s innovative design incorporates exposed, “L-shaped” red-painted columns constructed from grade 50 steel plates along the south and west faces that slope and are part of the building’s gravity load carrying system. The glass veil lines the west edge of the building and is supported with gravity and lateral connections attached directly to the sloping red columns. Within the space of the glass veil, there is an intricate series of monumental stairs and platforms constructed from AESS members of varying shapes and profiles.
The museum is built on top of an existing four-story concrete structure which remained occupied throughout construction. Existing concrete columns were strengthened with post-installed concrete jackets uniquely designed to minimize disruptions to existing spaces below. Existing footings were strengthened with micropile installations and footing enlargements. The building’s design is tailored to present new state-of-the-art exhibits and interactive installations to promote public understanding of intelligence and espionage.
Renovations Under $15M
Washington, DC
Meyer Consulting Engineers Corporation
Renovations Under $15M - Merit Project Award
Liz Donohue House preserves a semi-historic 1920’s construction using modern design techniques and construction materials. This restoration project consisted of two adjacent, nearly identical 16,500 SF apartment buildings with different floor elevations. Each building was three stories plus partial crawlspaces, and was comprised of a kaleidoscope of different framing materials and configurations.
The project involved a complete gut renovation, modernization, vertical expansion (both up & down) and connecting the two buildings. Structurally, the challenges included: Removal of existing concrete columns by installing a complex arrangement of through-bolted HSS beams sandwiching existing concrete beams, supported by steel columns on new concrete footings; Systematic underpinning of existing basement walls and removal of approximately 1500 cubic yards of soil to allow for lowering and combining of existing basements and crawlspaces; Reinforcing of existing wood & steel floor joists and beams; Construction of four-story steel framed walkway and elevator tower adding mobility between the buildings; Construction of a partial new floor framed with steel, light gage metal, and wood. The Liz Donohue house is admirably fulfilling its intended purpose of restoring hope and dignity to the thirty-six families by SOME (So Others Might Eat) - an interfaith, community-based organization that endeavors to break the cycle of homelessness by providing services, such as affordable housing, job training, treatment, and counseling, besides food and clothing, to individuals in need.
Washington, DC
Ehlert Bryan
Renovations Under $15M - Outstanding Project Award
Ehlert Bryan was tasked with the challenge of converting an existing church sanctuary into a three-story residential apartment building. Almost every major component of this project required a unique structural solution. The existing roof structure consisted of several large wood framed trusses, which were required to remain in place while their ends, interior web members, and supports were removed. Custom steel brackets, steel tension rods, and wood beams were used to restore the structural integrity of the trusses by converting them into a tied rafter system, all while the surrounding portions of the trusses and the roof remained undisturbed. Beams were designed to transfer these modified trusses to supports within the new architectural layout.
At the exterior of the building, full-height, vertical slots were cut through the exterior masonry walls throughout the façade. Ehlert Bryan developed support for the remaining wall segments with steel frames at the jambs and wood tie beams at each floor level.
An elaborate temporary shoring structure and sequence had to be developed to support the trusses and exterior walls during construction. Ehlert Bryan provided a creative conceptual design to allow the contractor to shore, demo, and build the new structure around these elements without disturbing the portions to remain.
Renovations Between $15M and $40M
Washington, DC
SK&A Structural Engineers
Renovations Between $15M and $40M - Outstanding Project Award
The 1701 Rhode Island Avenue project involved the repositioning of an existing YMCA building into a 104,000 SF office building. The existing building was originally designed to house athletic functions. The design team was challenged to repurpose the existing structure into office space while maintaining enough of the existing structure to utilize the original, and more advantageous, zoning aspects of the site.
To provide the most desirable office space possible, the stacked fitness program spaces were demolished, and a new multi-level composite steel structure was erected in its place. The surrounding areas on two sides of the reconstructed portion were preserved for reuse. A new concrete shear wall lateral system was introduced to provide additional means of stair egress and new vertical transportation systems for the increased occupancy. This structural system provided for long-span bays of up to 38 feet for the office occupancy, with an expansive glass curtainwall along the exterior façade.
Throughout the construction process, SK&A worked closely with the general contractor to provide a zone-based approach to demolition and implementation of new work. This allowed the team to minimize the amount of temporary shoring and to maximize the free work area, helping to alleviate the confines of working within an existing structure. Together with the architect and owner, SK&A was able to fully reposition the existing structure and provide a modern, expansive office environment.
Carnegie Library Redevelopment
Washington, DC
Silman
Renovations Between $15M and $40M - Merit Award
Anchoring DC’s bustling Mount Vernon Square, the historic Carnegie Library is deeply rooted in the city’s history. Opening in 1903 as the first desegregated public library in DC, it was used as the central public library for almost 70 years. In 2016, Events DC, who administers the building for the City of DC, announced an extensive historic restoration project and design of a premier flagship store.
The Carnegie Library Renovation project involved renovating and revitalizing the Beaux-Arts style building by carefully preserving the historic facades and restoring early 20th-century detailing. The new space was designed to be a center for the community to learn, discover, and create, preserving Carnegie’s vision of a public and free space for all. The interior preservation strategy relied on identifying hidden historic shafts to invisibly integrating contemporary building systems and lighting, while integrating contemporary features. The cloistered library space was tran SFormed into an open and engaging space, welcoming visitors to experience the next century of learning.
With the addition of a custom skylight above the historic light well, and the removal of non-original slab infill, natural daylight was returned to the central atrium. Two bridges, flanking the atrium’s second floor, give visitors access to the “DC Hall of History” and view into the double- height atrium.
Renovations Over $40M
Hunt Valley, MD
Thornton Tomasetti
Renovations Over $40M - Outstanding Project Award
McCormick & Company’s new headquarters was designed to help make their vision of becoming a talent magnet a reality. The $170-million project houses more than 1,000 employees in a six story, 350,000 SF building. The headquarters features a glass-walled atrium, open and light filled workspaces, an employee wellness center and a gourmet café showcasing McCormick’s products and flavors. The existing building structural system consisted largely of steel construction with a combination of non-composite and composite floor slabs. The foundation system consisted of spread footings and a slab on grade.
In addition to replacing the existing façade and modernizing the existing building services, a combination of retrofitted existing structures and new ones were designed at the ground level to provide kitchen, conference and dining spaces. The project also added a full height atrium, which required demolishing a 3,500 SF area on every floor. A floating cantilever stair now extends almost 17 feet into the atrium, creating a focal point for the space. To further enhance the headquarters feel of the building, the design team relocated the mechanical plant out of the existing penthouse to open that floor up to be an executive level with sweeping views of Hunt Valley. A fast-paced design and construction schedule turned McCormick’s project vision into a reality when the building opened in October of 2018.
Calvin Coolidge Senior High School
Washington, DC
A+F Engineers
Renovations Over $40M - Merit Award
Coolidge Senior High School is the complete modernization of the 1940 existing facility for DC Public Schools. Comprising 12,126 SF of exterior additions, 32,000 SF of interior infill additions and 319,000 SF of comprehensive interior renovations, the project enclosed two open courtyards for new open common spaces,
highlighted by a glass roof. Each infill is a 57 ft tall steel structure on micropiles, supporting a roof with four large pitched skylights that leave most of the roof open for natural light. The Courtyards feature four tree columns, composed of large round HSS that splits to four smaller round HSS to support the roof framing. Part of each infill is a 3-story structure that houses classrooms and an Atrium open space at the top floor.
The modernized facility introduced the Ida B. Wells Middle School addition, a community health clinic and a day care center to the site, as well as facility and site enhancements to the Frank Williams Activity Center, the exterior field and school grounds. The two schools will share some program space such as the auditorium, clinic, cafeteria and library, but will otherwise be operated separately.
Coolidge High School is eligible for listing on the National Register of Historic Places and the project is registered for LEED Gold.
Specialized Structural Elements
400 North Capitol St NW - Column Removal
Washington, DC
Rathgeber/Goss Associates
Specialized Structural Elements - Merit Award
RGA designed and detailed custom fabricated steel transfer girders for the removal of two existing concrete columns between the 1st and 2nd floor at 400 N Capitol St, NW. The column removal created an open space with flexibility for the approximately 10,000 SF studio for NBC News.
The girders span approximately 42 feet and support 7 floors and a roof. All levels above and below remained occupied during construction. To avoid disruption of the floors above, total deflection was limited to ½”. Girders were monitored before, during and after the column cuts. The existing structure required two transfer girder designs. The first was designed with two 40” deep custom fabricated channels, one on each side of the column to support a 560 kip load. The second was adjacent to a slab step. For this condition one 48” deep channel was designed to support a 400 kip load. This member was designed to locate the shear center at the column centerline to limit torsion.
To avoid shoring, girders and plates were fully installed prior to column cuts. Epoxy was injected to fill voids at thru bolt holes and provide full concrete bearing. The thru bolts transferred column loads to girders and existing support columns. Plates with thru bolts were installed to reinforce the existing columns and limit deflection of the transfer girders. CFRP was utilized to increase the capacity of existing columns below. RGA analyzed the existing mat foundation for the redistribution of loads.
C&O Canal Locks 3 and 4 Rehabilitation
Washington, DC
McMullen & Associates, Inc.
Specialized Structural Elements - Outstanding Project Award
McMullan was the SEOR for the rehabilitation of two stone masonry locks constructed in 1832 and located between 30th and 31st Streets NW Washington DC. Lock No. 3 required complete reconstruction to address tilting walls due to deterioration of its timber foundation. The timber lock gates were removed; the 15-foot-high ashlar laid stone masonry walls were disassembled, marked, and temporarily stored; and the timber lock foundation was removed. After a concrete mat foundation was installed, the lock walls were reconstructed with the face stones in their original position. Lock No. 4 required repairs to address water leakage through the masonry and deteriorated timber gates. Repairs included partial replacement of deteriorated stones, repointing, and replacement of the wood lock gates and associated hardware.
A key challenge was the requirement to restore both locks reusing as much historic material as possible. During initial investigations, many of the face stones were found to have cracked or delaminated. Methods for repairing face stones were developed as well as specifications for the disassembly, cleaning, and temporary storage of stones to minimize further damage. To quantify the repairs for bidding, photos of existing lock walls were projected onto an elevation plane with individual face stones requiring repair identified. As each stone was removed and closely inspected, a decision was made if the stone should be replaced or repaired. Measurements taken during disassembly were found to be similar to those anticipated, minimizing the need for new backing stone.

